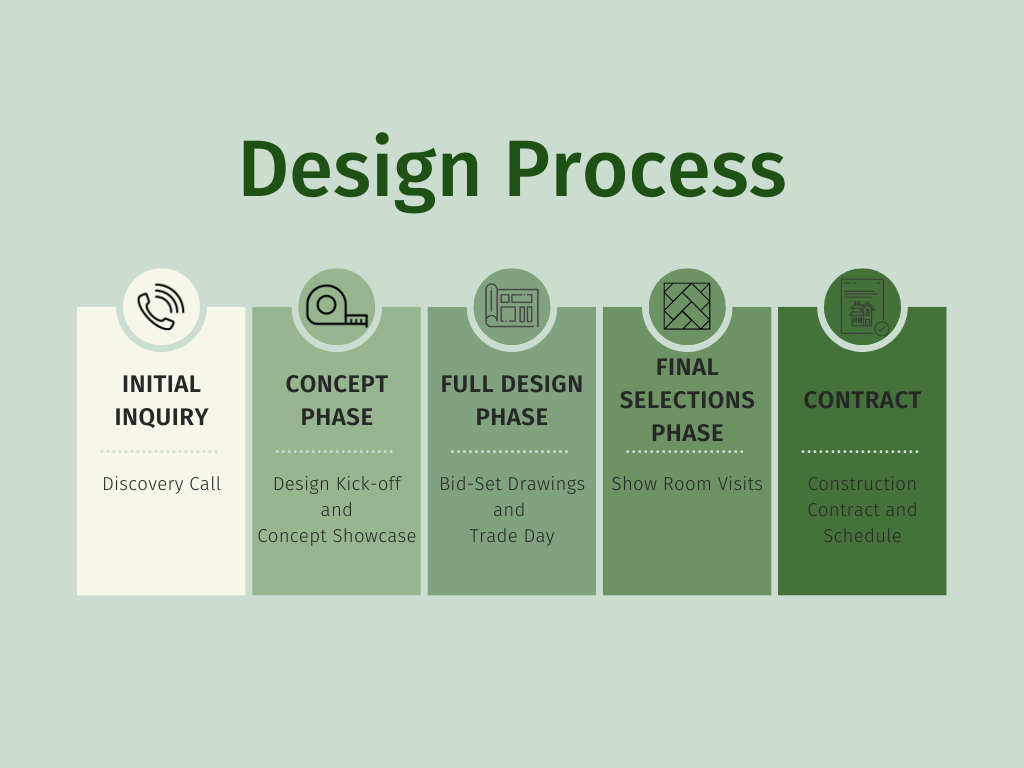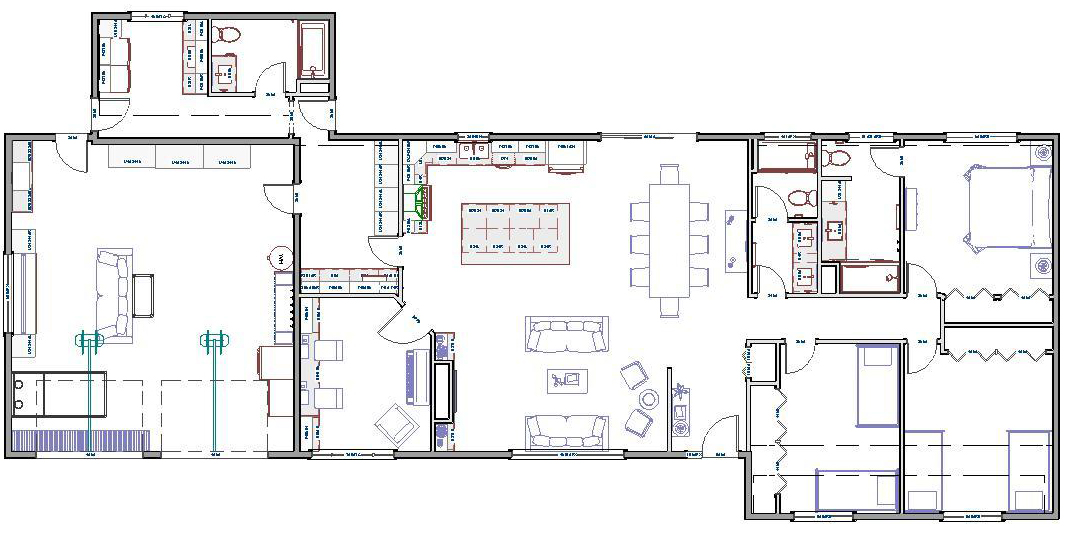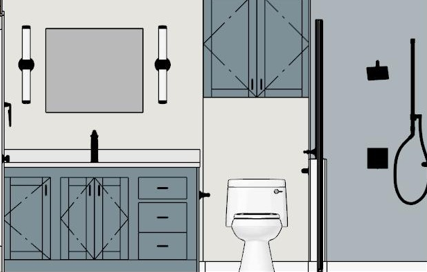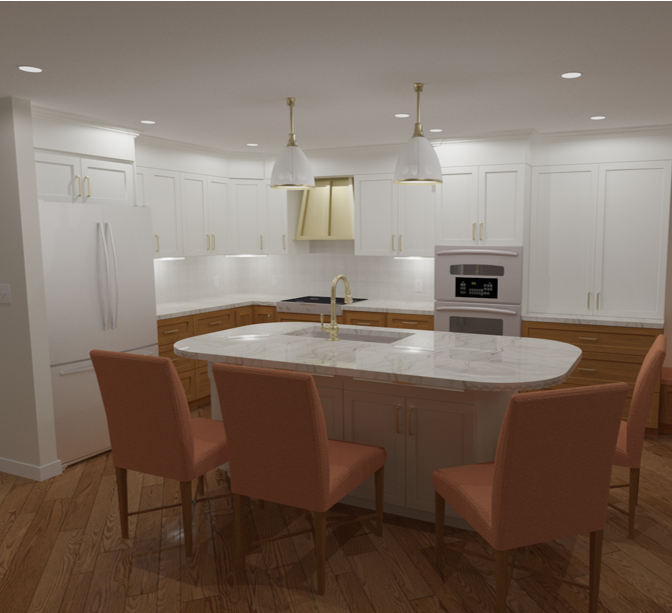Our Process

Initial Inquiry
After connecting with us through our website, Instagram, or by phone, we’ll schedule a discovery call to discuss your plans and scope for your project.
Concept Phase
Design Kick-off – After signing a Design Agreement, we will schedule a site visit and assessment to take measurements, discuss key points for the project, and gather design inspiration. We use advanced technology to scan your space and create a 3D map which will help us document key pieces of information throughout the design and construction phases.
Concept Showcase – Next, we meet at the BBC HQ to present 2 to 3 layout options for your project and determine a direction and a general Scope of Work.
We present a Preliminary Estimate Range for each layout.
After deciding on a concept layout and general scope for your project, we move into the Full Design Phase.
Deliverables:
- You will be presented with two to three layouts with perspectives.
- Based upon your desired concept layout, you’ll receive a Preliminary Estimate.

Full Design Phase
Full Design is our longest and most thorough phase of the design process. We spend several weeks creating comprehensive floor plans for your remodel or addition, including demolition, construction, and electrical layouts as well as detailed elevations. This is known as the Bid Set Drawings.
Once you approve the Bid Set Drawings, we gather bids, estimates, and quotes from our trusted trade contractors and vendors to dial in the cost of your project.
If permitting is required, we consult with our team of trade contractors, engineers, technicians, and other experts to ensure a successful permitting process.
We present a Base Price Estimate based on the Bid Set Drawings with allowances for final selections. One of the greatest benefits of working with a design-build firm is having control and understanding of your budget from the start. This allows us to create allowances for the finishes for your home that is in line with your investment abilities – think flooring, cabinets, countertops, tile, plumbing fixtures, lighting and finished detail work.
At the Base Price Estimate meeting, we sign a Letter of Intent which includes a construction deposit to secure your spot on our Production schedule and to order long lead time items.
Deliverables:
- We’ll create Bid Set Drawings, including elevations and perspectives.
- After gathering quotes, bids, and estimates, we’ll present a Base Price Estimate for you to approve.


Final Selections Phase
This is our designers’ favorite phase! We take you to our favorite showrooms to select your project’s finishing touches and make decisions on even the smallest details. Because we have been discussing budget and allowances throughout the entire design process, we are able to create a beautiful design without overextending your desired investment.
After Final Selections, we schedule a Contract Presentation with your project’s assembled prices, construction schedule, and next steps for your home remodel or addition.
Deliverables:
- You’ll visit supplier showrooms with our in-house designers.
- You’ll be presented with 3D Rendering and mood boards with all your final selections.
- You’ll receive product specifications and pricing.

Construction Contract into Production
Now is when all of that hard work and decision-making is consolidated into a final set of construction plans, construction schedule, and Scope of Work. Our Project Development team hands over your project to the Production team who will work to transform your home from concept to reality. Our expert Project Management team will take over and walk you through the construction portion of your project.
Deliverables:
- Construction Drawings and finalized Scope of Work.
- Fixed price construction contract.
- Construction and payment schedule.
