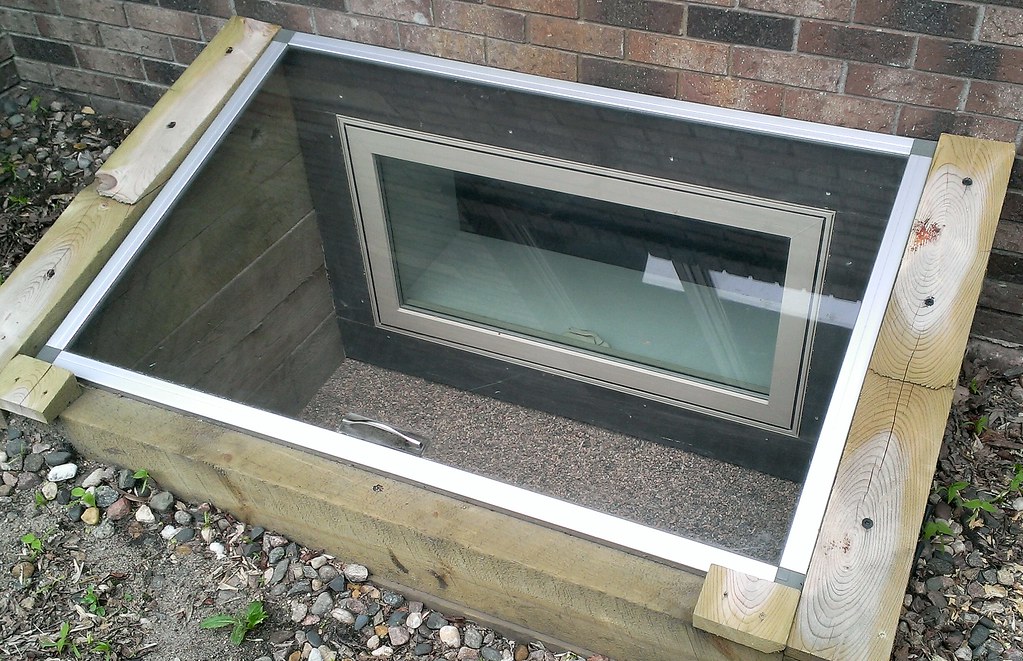How Many Egress Windows Are Required in a Basement?
Egress windows are an essential feature, especially if you are converting an unused basement into an extra bedroom or living space. What are egress windows? In essence, they are large enough to serve as a window exit during a fire emergency.
Below, our experts explore the requirements for local basement egress windows, including the benefits of each type of window.

Where are Egress Windows Required?
The International Residential Code or IRC specifies that homeowners must install an egress window in habitable spaces. All rooms that function as living spaces need to have one, especially if the room is for sleeping purposes.
The code states the following for an egress window in a basement:
- Broad enough for a person to crawl through in an emergency
- Able to open fully
- Operated from the inside
- Not blocked by grills or bars
- Minimum height requirement of 24 inches
- Minimum width requirement of 20 inches
- Cover at least 5.7 square feet of the opened area
A reputable installation team like Brown Building Contractors will be happy to break down these code requirements in more detail.
How Many Egress Windows Does A Basement Require?
When did egress windows become mandatory for basements? The United States implemented this standard in 1997. The number of egress windows required in a basement depends on the setup, but the IRC typically requires a finished basement to have at least one.
What if My Basement Windows Are Below Ground Level?
Are the windows below-grade or below ground level? The code officially states that there must be no obstructions to prevent it from opening. The distance between the lower part of the space and the floor should be 44 inches or less, which might mean installing a 12-inch-wide ladder for access.
Basement Egress Window Types
The latest egress replacement windows come in different types, including:
- Egress Windows With a Well: Window wells allow room for egress windows below ground level to open fully. Attach a ladder to the well for easy access.
- Skylight Egress Windows: These features work well on upper levels, like a rooftop. Pair them with the roof or attic ladders for quick emergency access.
- Single-Hung Egress Windows: These windows have two separate sashes with their own frames. However, only the lower sash moves up or down to open.
- Double-Hung Egress Windows: This option has two movable sashes so that you can open the top and bottom halves of the window.
- Casement Egress Windows: Casements swing out like a door. They are ideal for maximum ventilation in a basement.
- Awning Egress Window: This window opens from the bottom with a hinge at the top of the frame. It is ideal for ventilation purposes.
Basement Egress Window Cost and Benefits
Egress windows for basement settings provide much-needed safety precautions in case of a fire at home, as well as ventilation and natural lighting. How much do egress windows cost? The answer depends on the type, size, renovation needs, and the quality of materials you prefer.
Contact Our Contractors To Learn More
Egress windows for basements are mandatory, but they also provide many benefits beyond compliance with a building code. Why not chat with the Brown Building Contractors team for more information? We can provide an estimate on what you need in terms of installation and home remodeling or construction.
Call Brown Building Contractors at 360-515-3359 today for a better idea of how to install egress windows in the basement or anywhere else.
Helpful Reading: Cleaning Basement Floor – A Complete Guide
